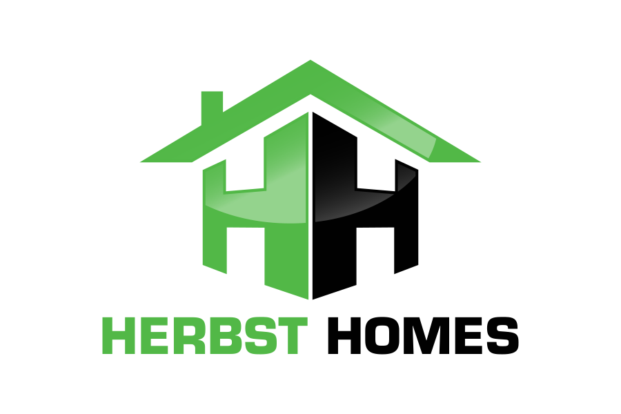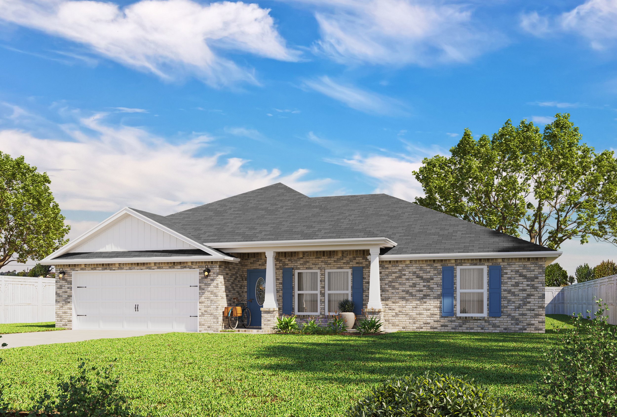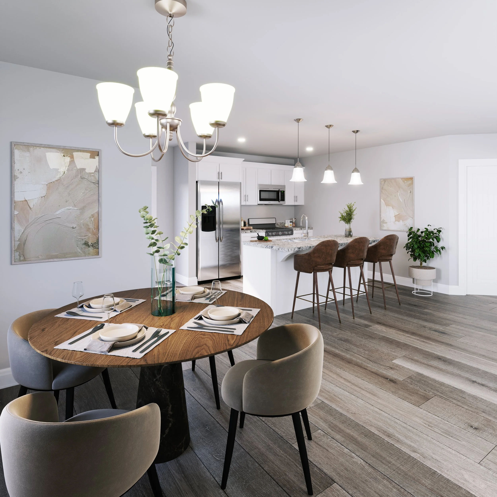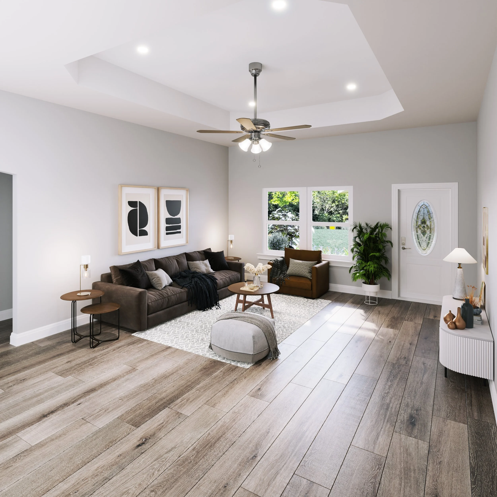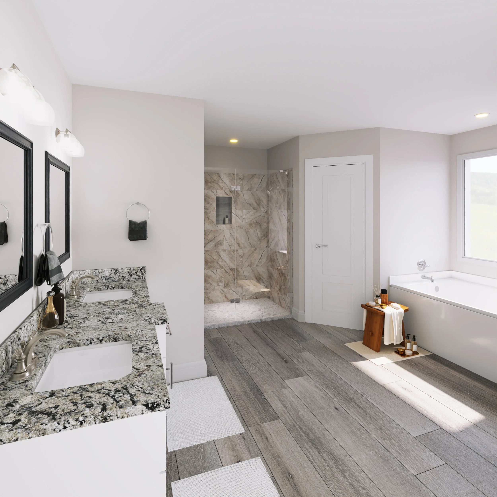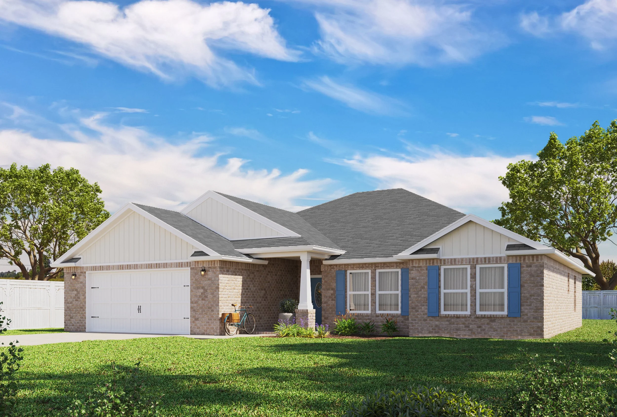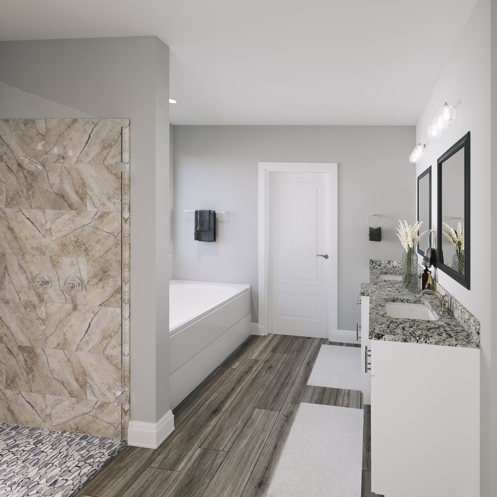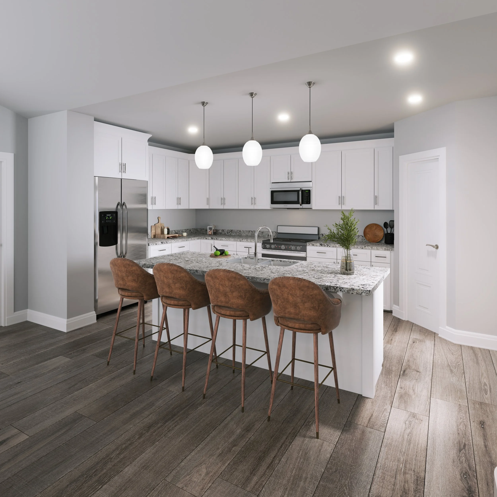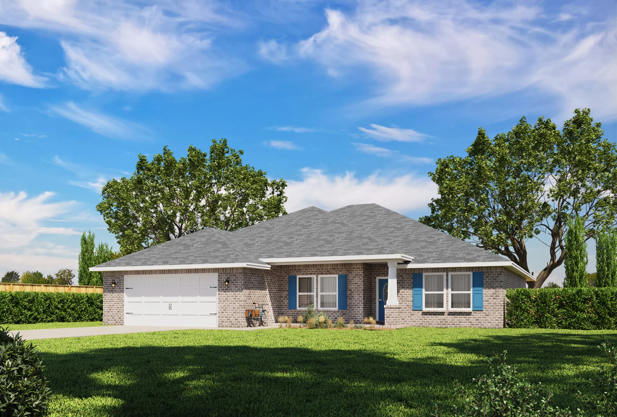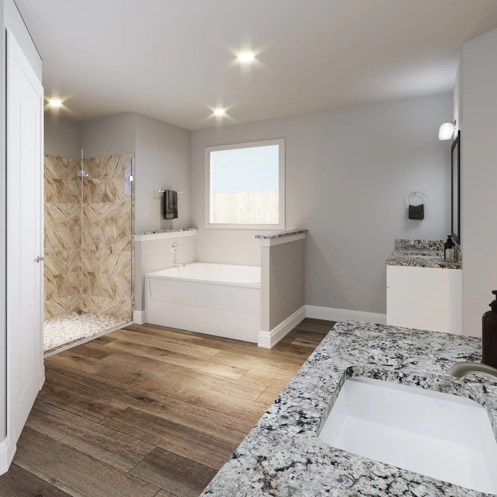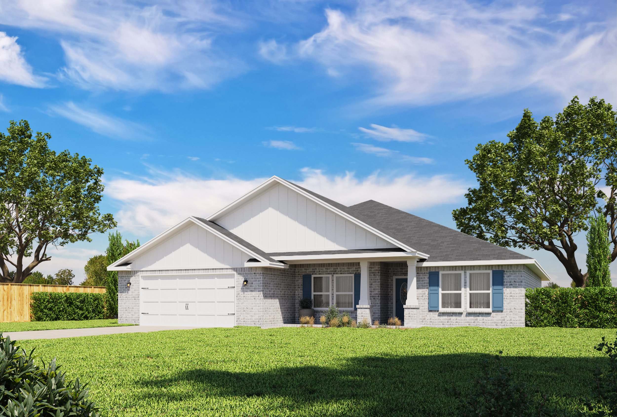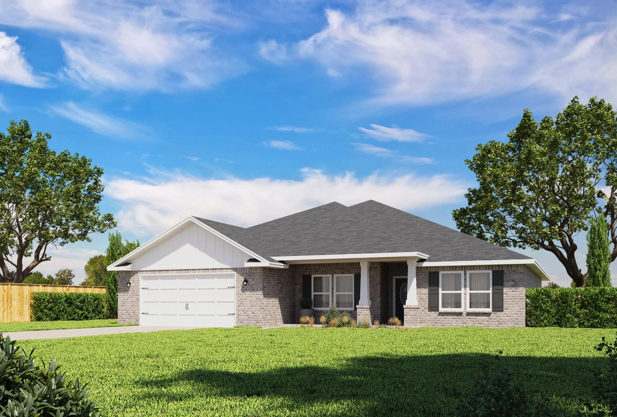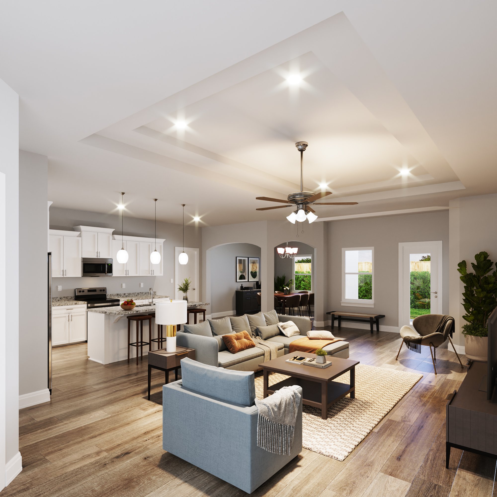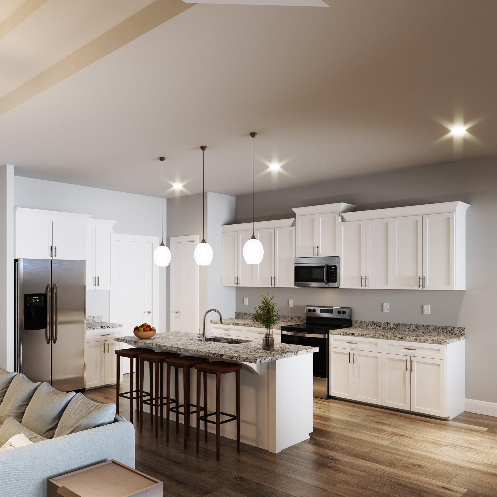
AVAILABLE FLOOR PLANS
THE SUNBURST PLAN
CLICK FLOOR PLAN TO VIEW 3D WALKTHROUGH
“Home is where your story begins…”
The Sunburst is a beautiful home just the right size for a lovely 3 bedroom, 2 bath set-up. A kitchen island and dining area have been thoughtfully incorporated into the welcoming kitchen. The kitchen is tailored with beautiful shaker-style cabinets, granite countertops, and stainless steel appliances. There is freedom of opportunity within this cozy living room with tall 10 foot ceilings illuminated with recessed lighting. Luxury vinyl plank lines the main living areas and wet areas of the home and plush carpet is in the bedrooms.
HOME SPECS:
Plan Name: The Sunburst
Square footage: ~1650 Sq. Ft.
Overall Footprint: ~2152 Sq. Ft.
Bedrooms: 3
Bathrooms: 2
THE SUNBURST IMAGE GALLERY
THE CARLOS PLAN
CLICK FLOOR PLAN TO VIEW 3D WALKTHROUGH
“Home is where love resides, memories are created, friends always belong, and laughter never ends.”
The Carlos plan is a Navarre favorite! This home offers a popular open floor plan, vaulted ceilings, spacious kitchen, kitchen island, and plenty of decorating space. The Carlos plan offers a split floor plan, with a nice size master suite paired with a stunning master bathroom. The master bath includes a double vanity, stand-up tiled shower with dual shower heads, a separate garden tub, a private water closet, and double walk-in closets! What more could you ask for!
HOME SPECS:
Plan Name: The Carlos
Square footage: ~1880 Sq. Ft.
Overall Footprint: ~2514 Sq. Ft.
Bedrooms: 3
Bathrooms: 2
THE CARLOS IMAGE GALLERY
THE LIBERTY PLAN
CLICK FLOOR PLAN TO VIEW 3D WALKTHROUGH
“Bless our house as we come and go. Bless our home as the children grow. Bless our families as they gather in. Bless our home with love and friends.”
The Liberty is the smaller of the 4 bedrooms, built to fit the demand of a 4th bedroom that could be used as an office, playroom, game room, craft room or any other “extra” space you desire. The Liberty offers a split floor plan with an open living room and kitchen concept creating a great space for a dining room as well. The Liberty also offers a spacious master bathroom with a beautiful walk in tiled shower, and separate garden tub.
HOME SPECS:
Plan Name: The Liberty
Square footage: ~2169 Sq. Ft.
Overall Footprint: ~2917 Sq. Ft.
Bedrooms: 4
Bathrooms: 2
THE LIBERTY IMAGE GALLERY
THE SAPPHIRE PLAN
CLICK FLOOR PLAN TO VIEW 3D WALKTHROUGH
“What I love most about my home is who I share it with.”
The Sapphire plan takes the 4-bedroom floor plan to the next level! Enjoy an open floor plan, high ceilings, and a stunning kitchen with stainless steel appliances, plenty of cabinets, and a separate pantry. Speaking of space, you will love the multiple opportunities in this separate dining room/office space. The Sapphire offers privacy with a split floor plan. Your master suite is spacious including trey ceilings and tons of natural light. The master bath includes a double vanity, water closet, stand-up tiled shower with dual shower heads, garden tub, and double walk-in closets.
HOME SPECS:
Plan Name: The Sapphire
Square footage: ~2404 Sq. Ft.
Overall Footprint: ~3271 Sq. Ft.
Bedrooms: 4
Bathrooms: 2
THE SAPPHIRE IMAGE GALLERY
THE TURQUOISE PLAN
CLICK FLOOR PLAN TO VIEW 3D WALKTHROUGH
“A house is made of bricks and beams. A home is made of hopes
and dreams.”
The Turquoise is an affordable 5 bedroom 3 bathroom open floor plan design with tons of features you’ll love. Not only does this home have two master suites, it also offers a formal dining room that can meet a variety of home needs. The heart of this home, the kitchen—with adjoining dining and family rooms—makes it ideal for gatherings. This home offers luxury vinyl plank throughout with carpet in the bedrooms. You will absolutely love the style and colors.
HOME SPECS:
Plan Name: The Turquoise
Square footage: ~2711 Sq. Ft.
Overall Footprint: ~3462 Sq. Ft.
Bedrooms: 5
Bathrooms: 3
THE TURQUOISE IMAGE GALLERY
All floor plans may have slight changes in elevation and floor plan depending on the lot itself and modifications over time. Photos are renderings of past sales & some choices may be standard or charged upgrades.
